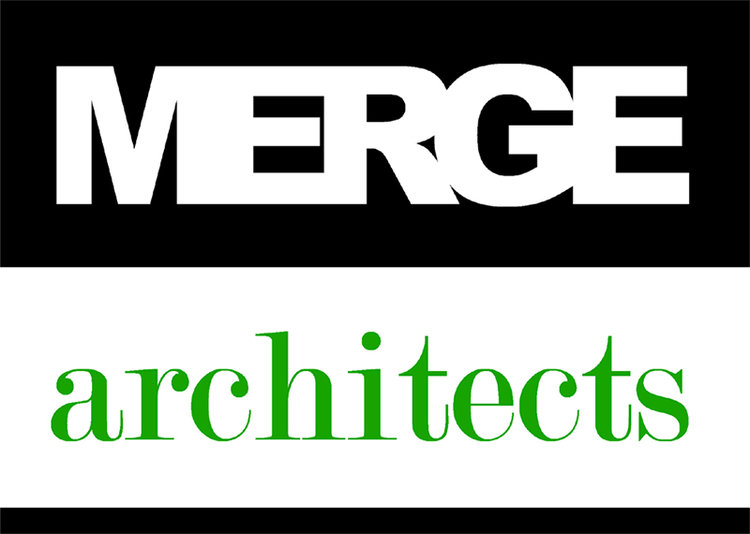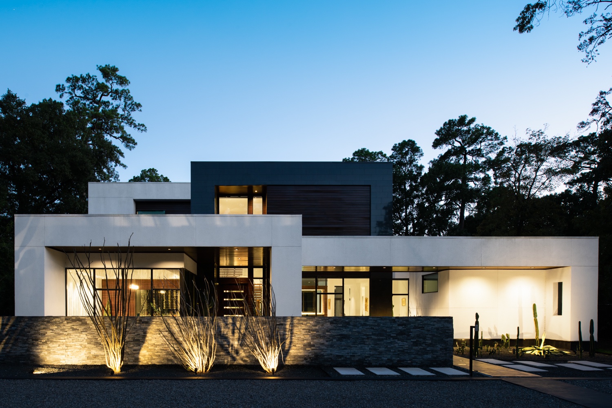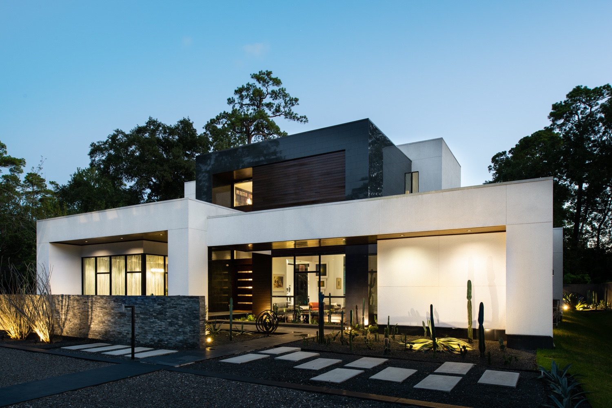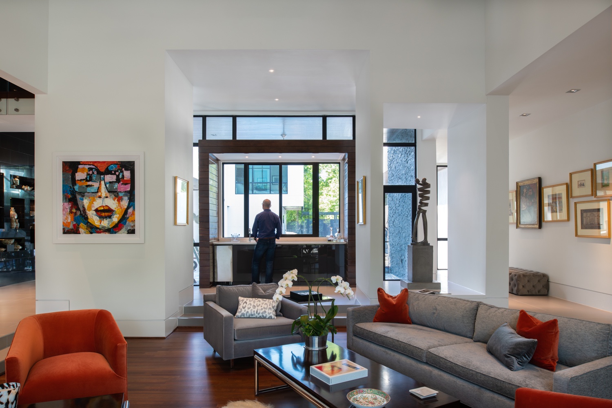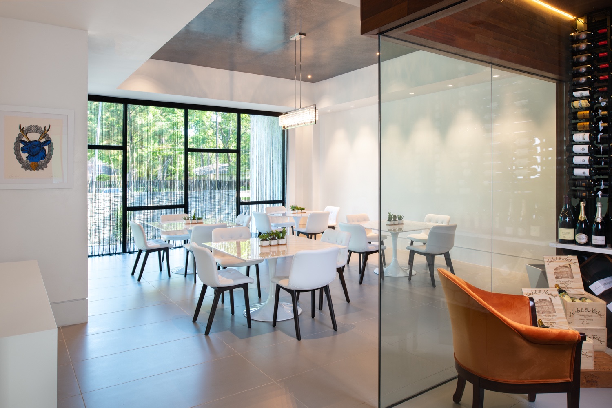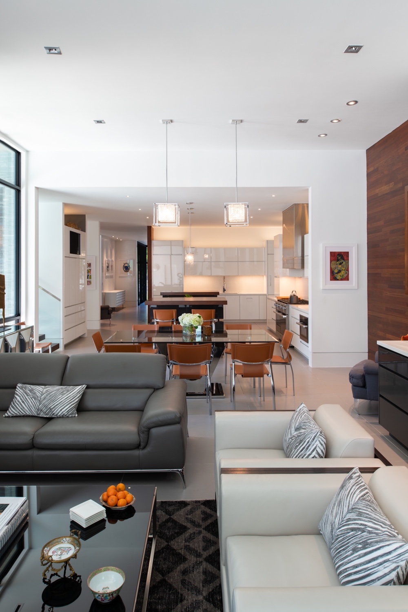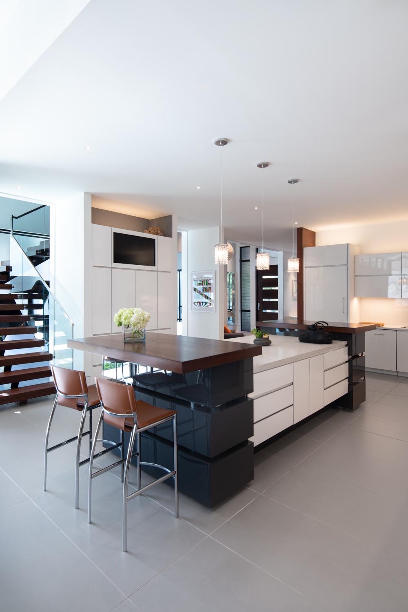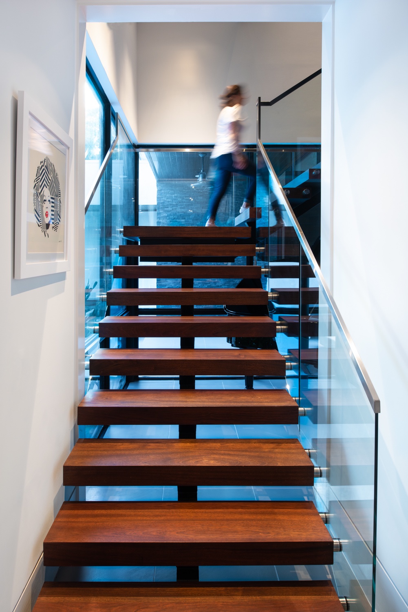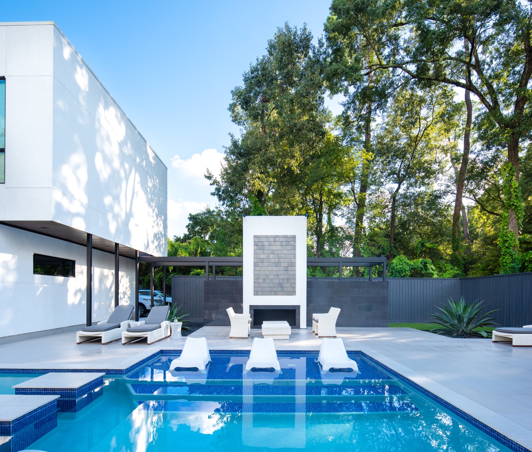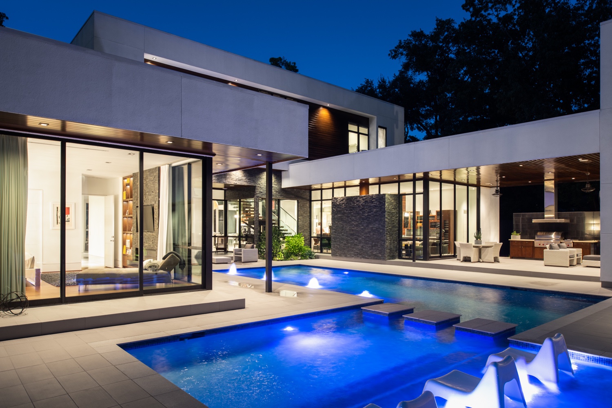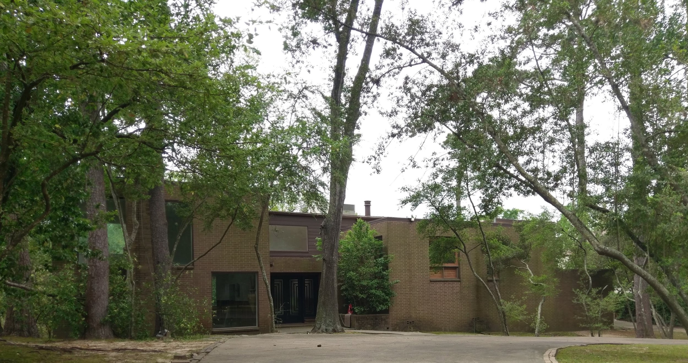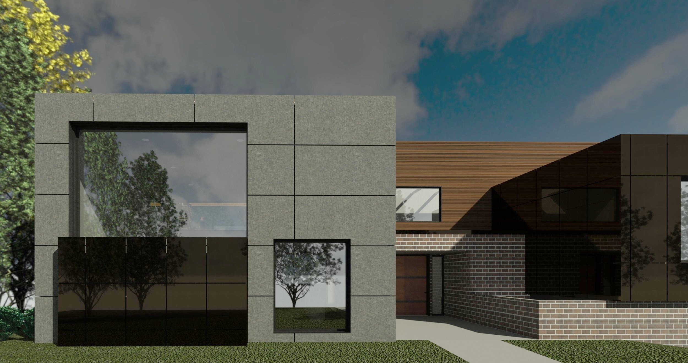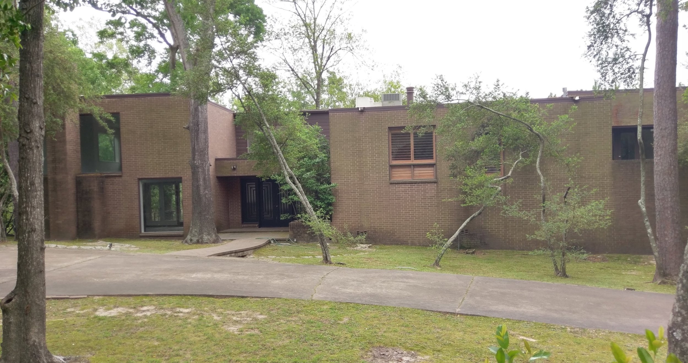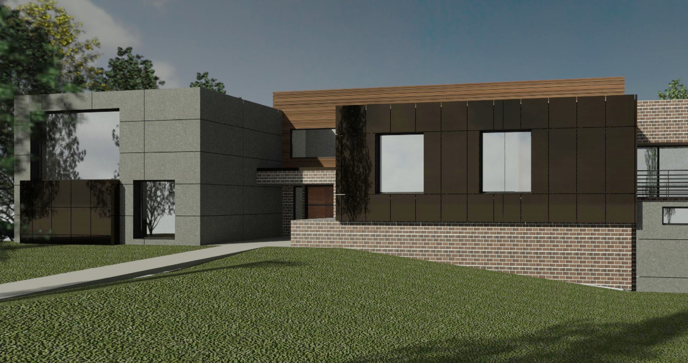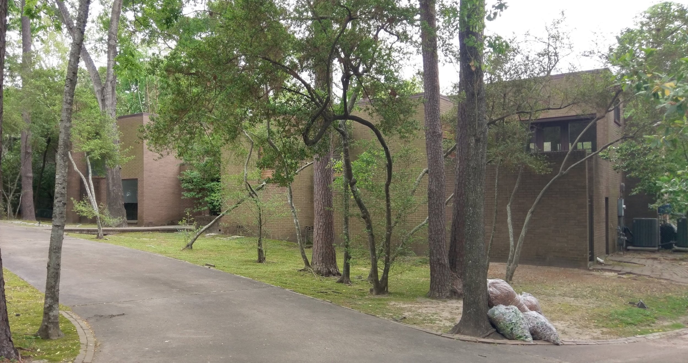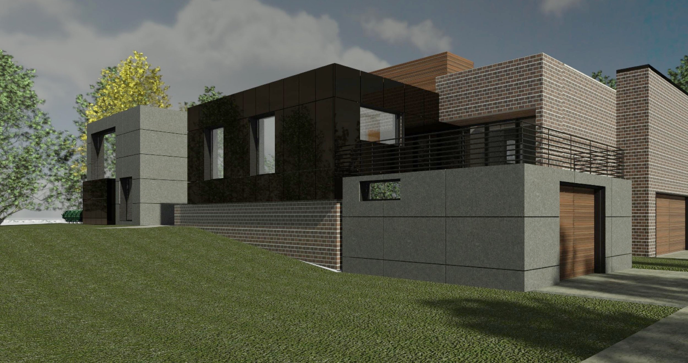MERGE Architects designed this recently completed “jewel box” located in the Spring Branch Memorial area. The challenge of this lot was to minimize eastern and western sun exposure while opening the house up to the very even and excellent ambient light from the north and the south. Our solution was to devise a series of overlapping volumes by utilizing the forms of open ended boxes to block the east and west sun while opening up to the greatest extent possible, the northern and southern sides. These open ended boxes overlap in some instances while floating apart at other times. The play of volume and material wrapping create dynamic spaces that expand both horizontally and vertically as well as enhance the perception of depth from both outside and within the house. In utilizing natural or earth-based materials such as granite, stucco, Ipe, other natural woods, and slate; we are able to appeal to the sense of realness. We believe that it’s important that materials keep us in touch with reality. We advocate that architecture is a sensory experience and that the materials are meant to be touched. In doing so, the textures and the perception of temperature convey truth in materiality.
NEWS
Creekwood House - Post #1
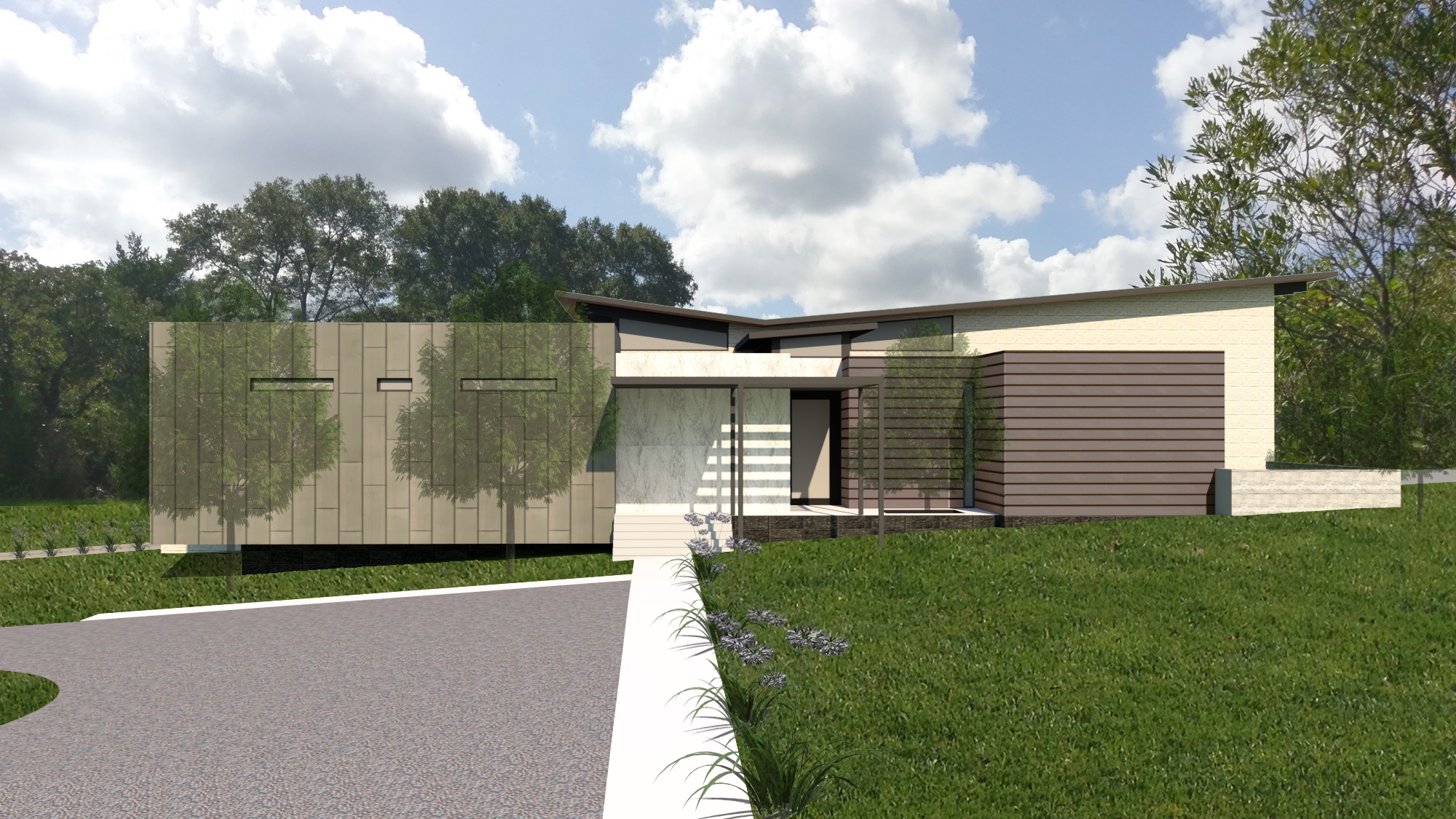
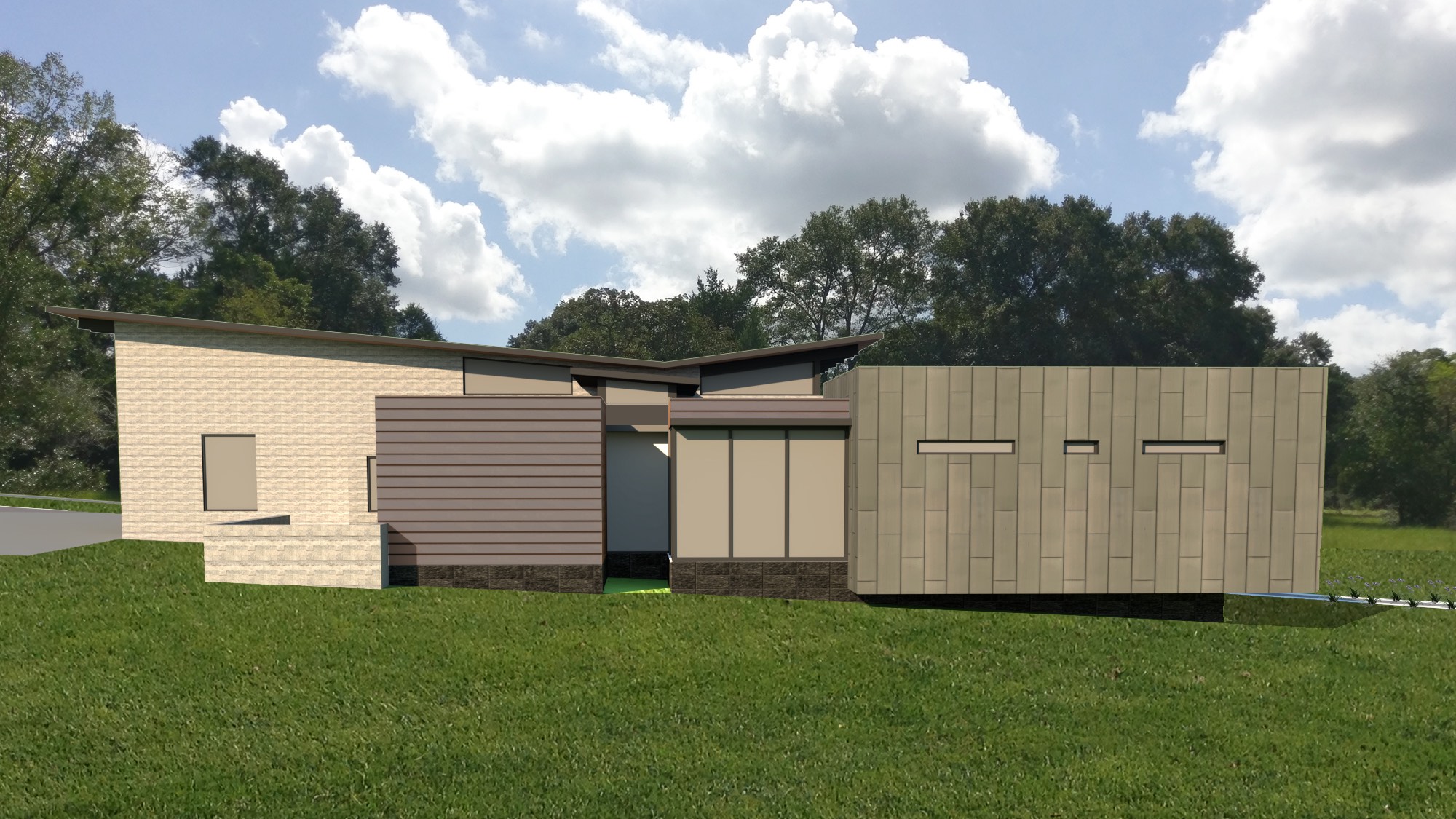

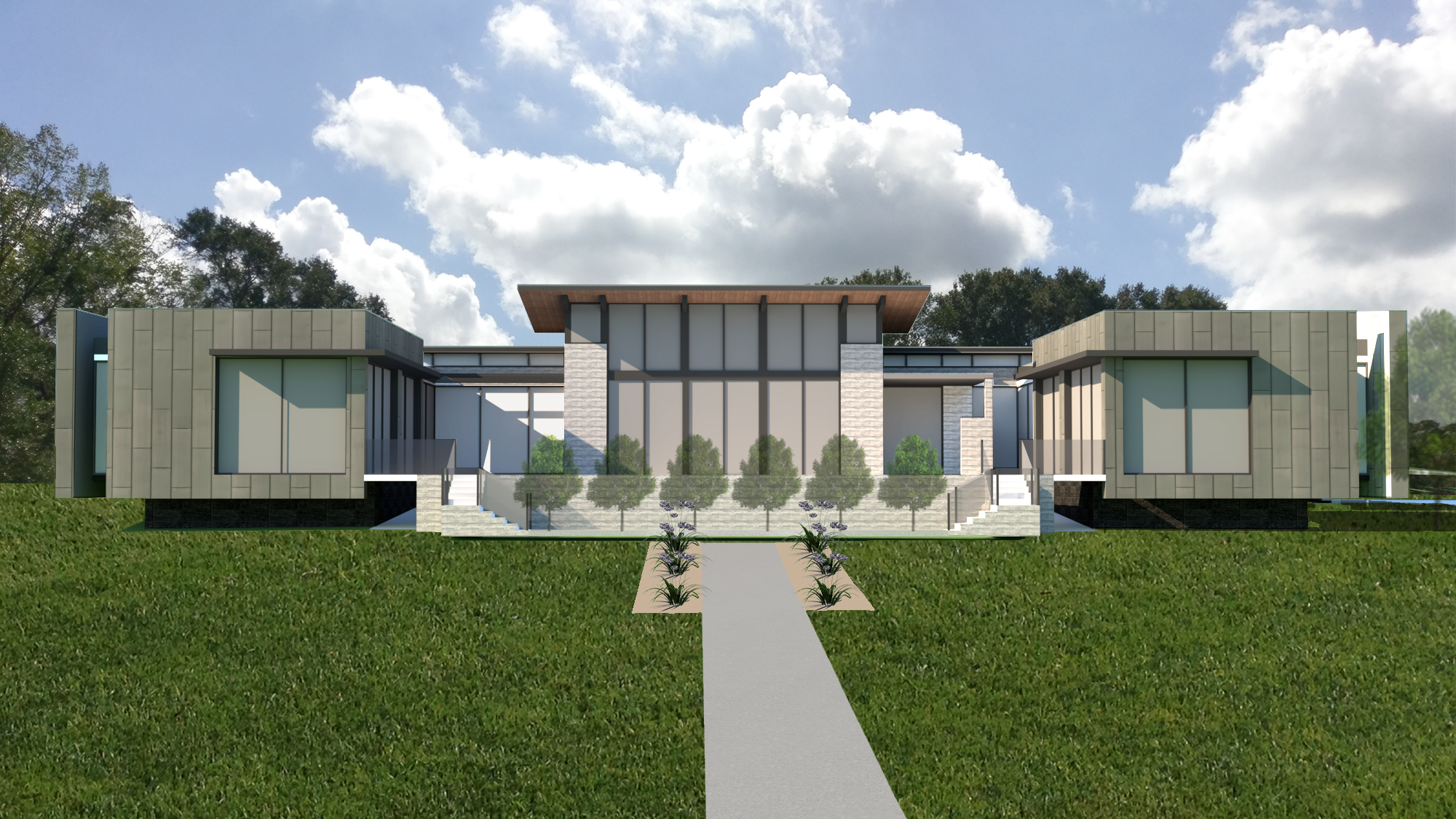
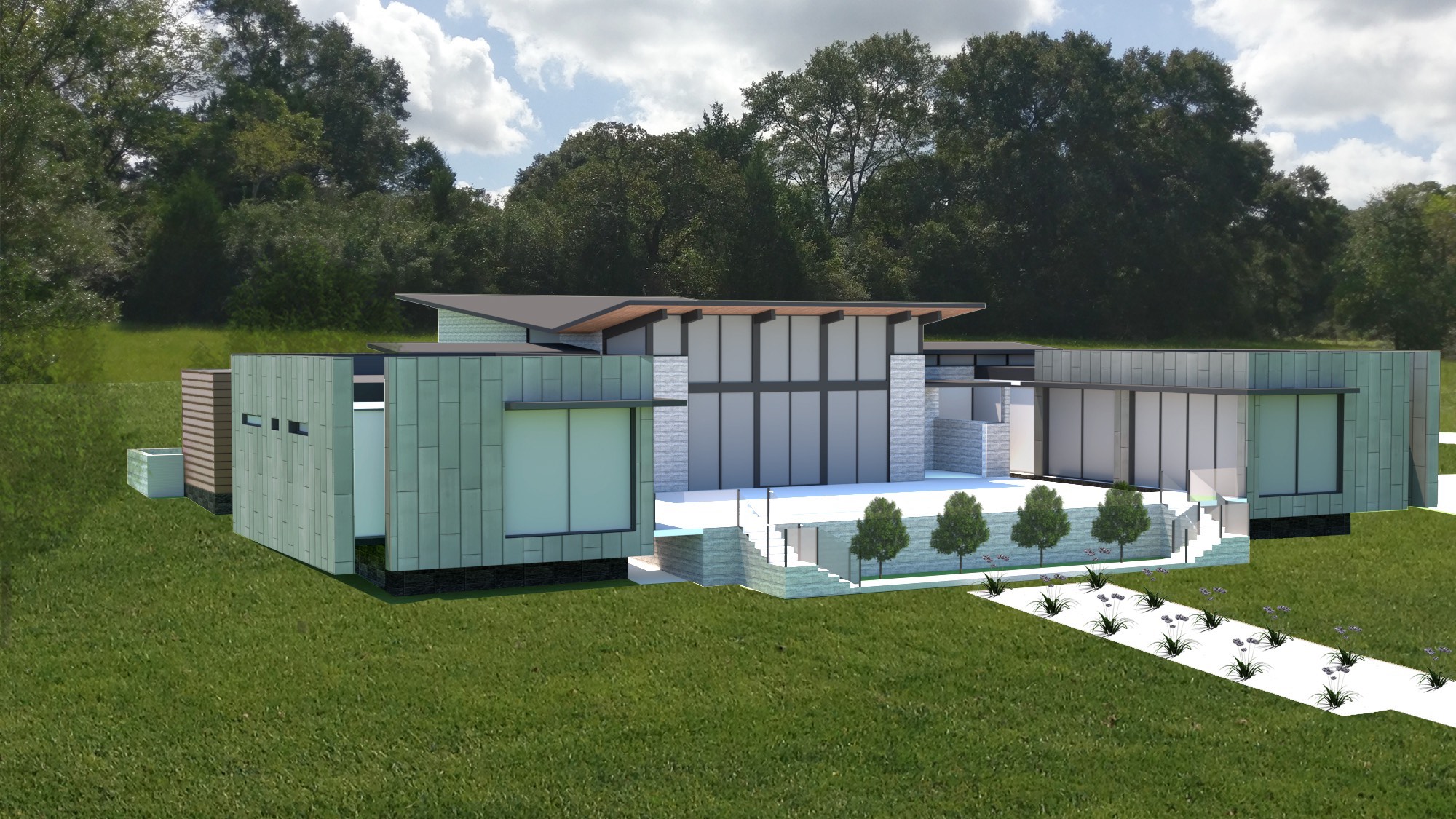

This new 5,000 sf home is located about 60 miles Northwest of Houston. The clients desire was for MERGE to design a 1-story “modern rural residence”. The form and function is reflective of modern and contemporary minimalism with a processional formal entrance and ample entertaining space. The interior design is open concept with minimized wasted space by eliminating hallways; spaces are transitory with no need for interstitial space that segregates functions. We were also charged with integrating the house into the surrounding landscape with as minimal an impact as possible. Design is near completion and construction is to begin in May, 2019.
Whitestone Builders Interior Architecture - Post #1
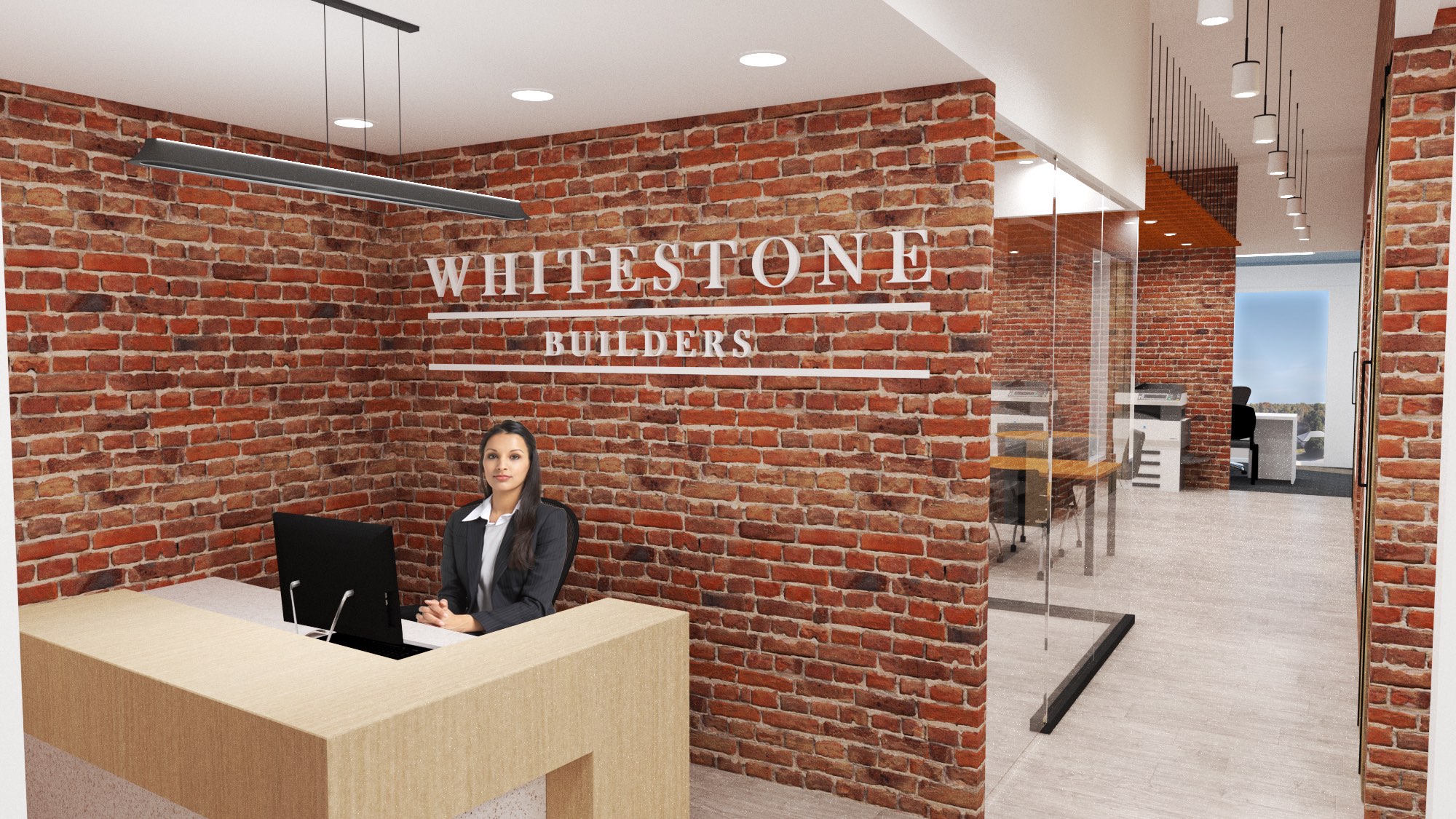
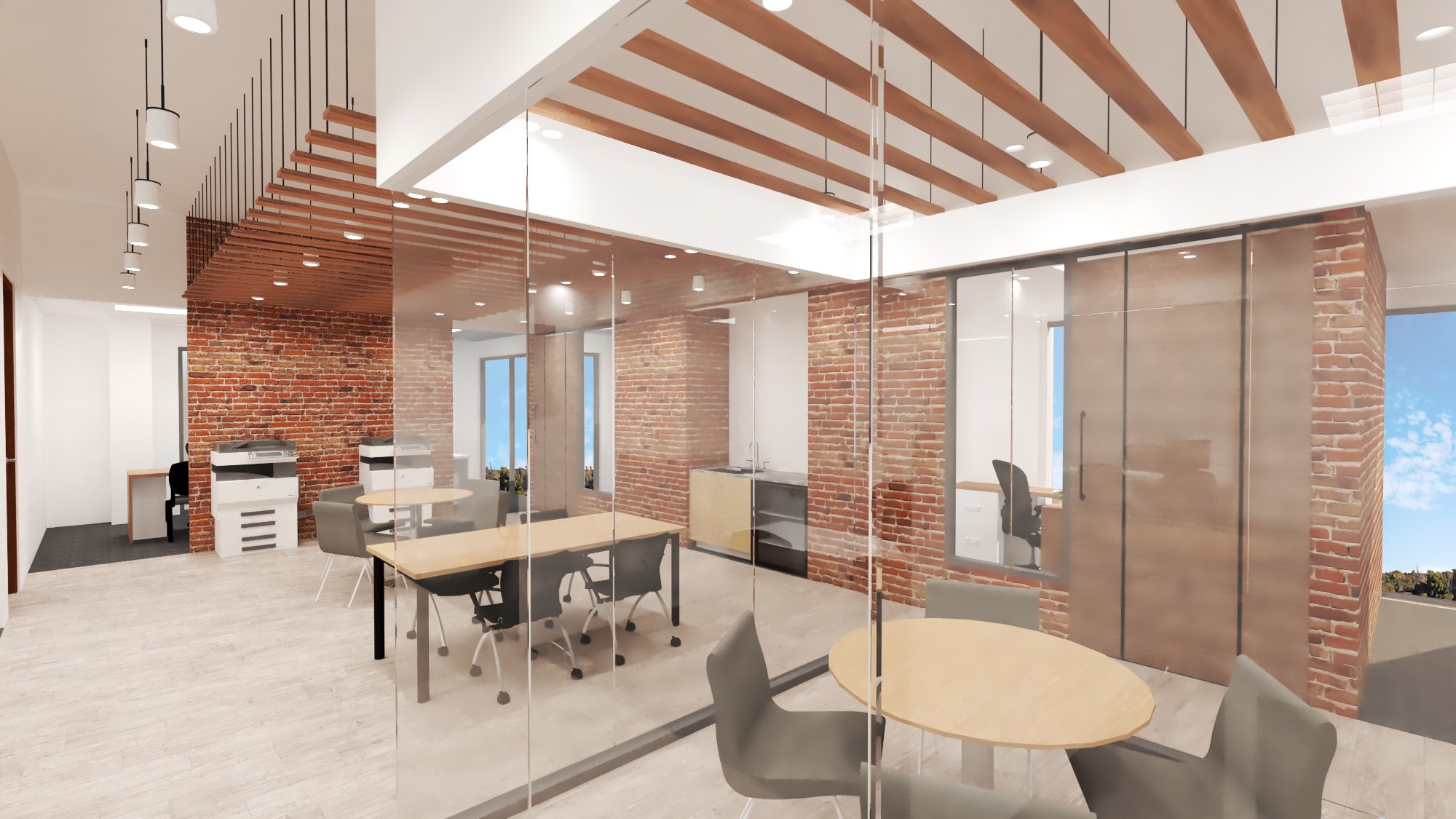
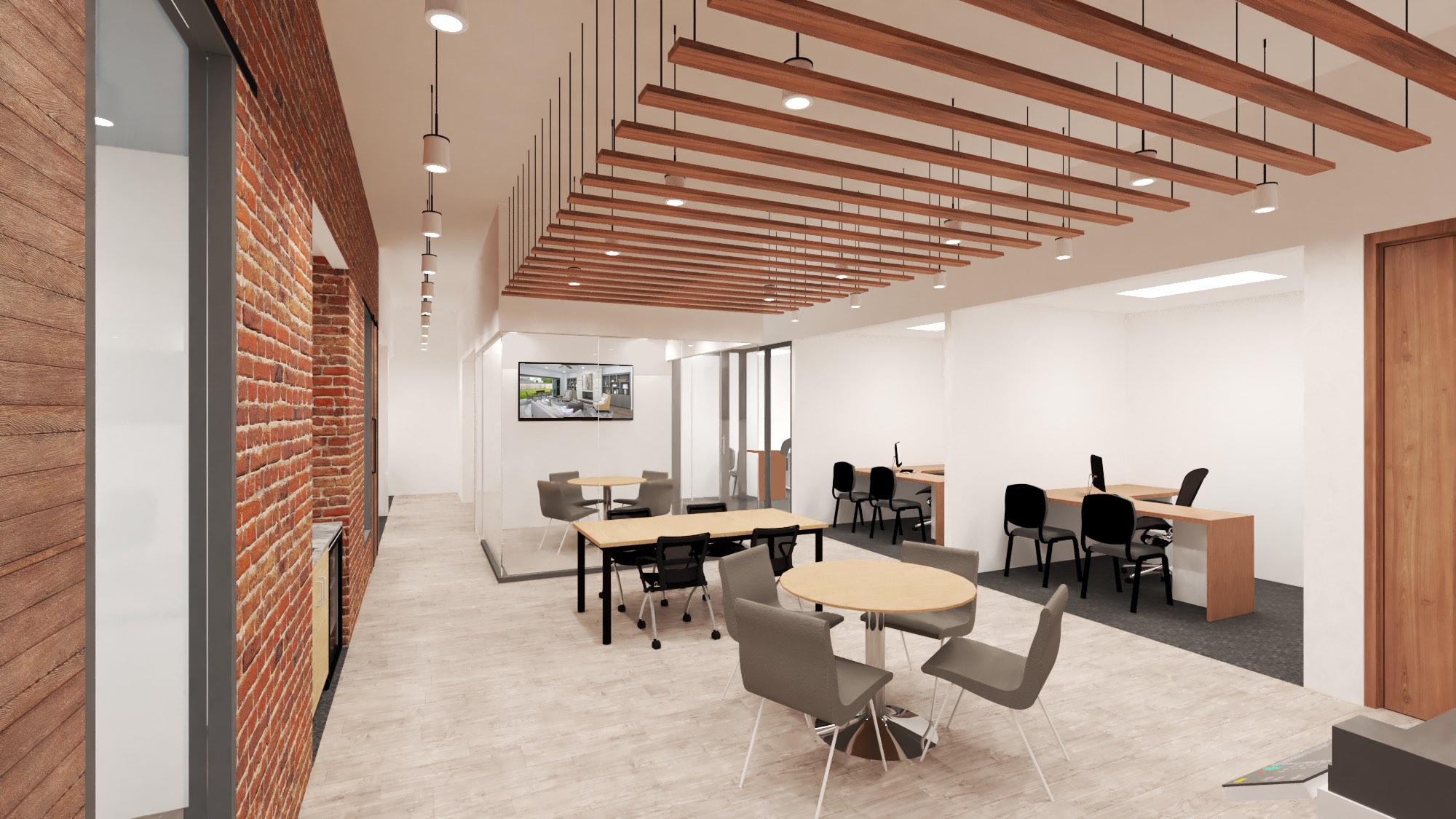
MERGE Architects recently finished interior architecture for Whitestone Builders new office space located at 927 Studewood St. The design is currently in permitting with the City of Houston and we anticipate approval soon. The new office space is approximately 2,500 sf in size and includes a flex space along with open office space. The digital renderings above display the design intent. Whitestone Builders is going to self perform the build out and we can’t wait to share images of the progress and final finished space.
Sherwood Forest Modern Residence - Post #1
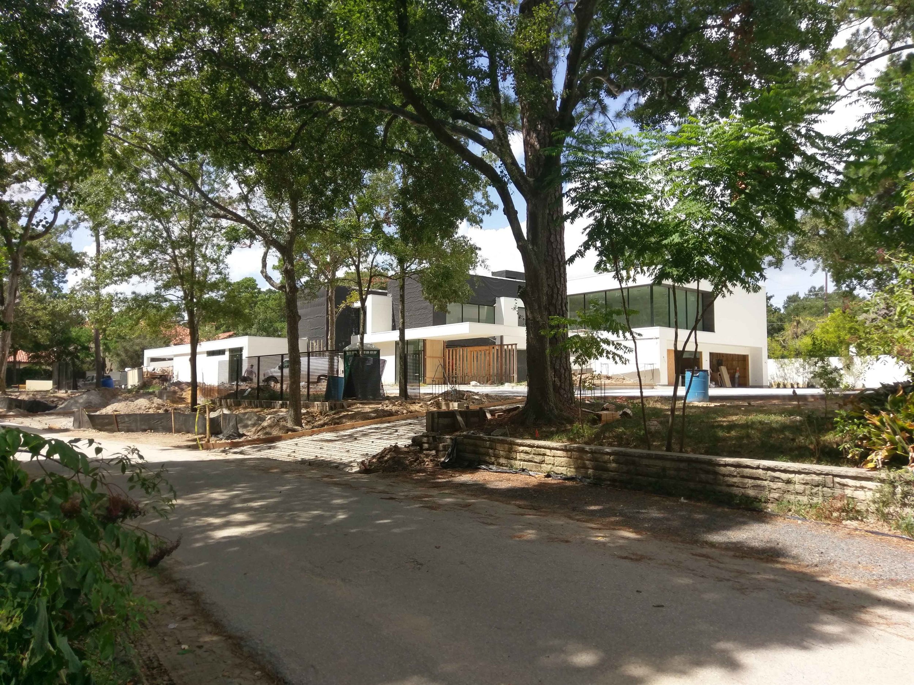
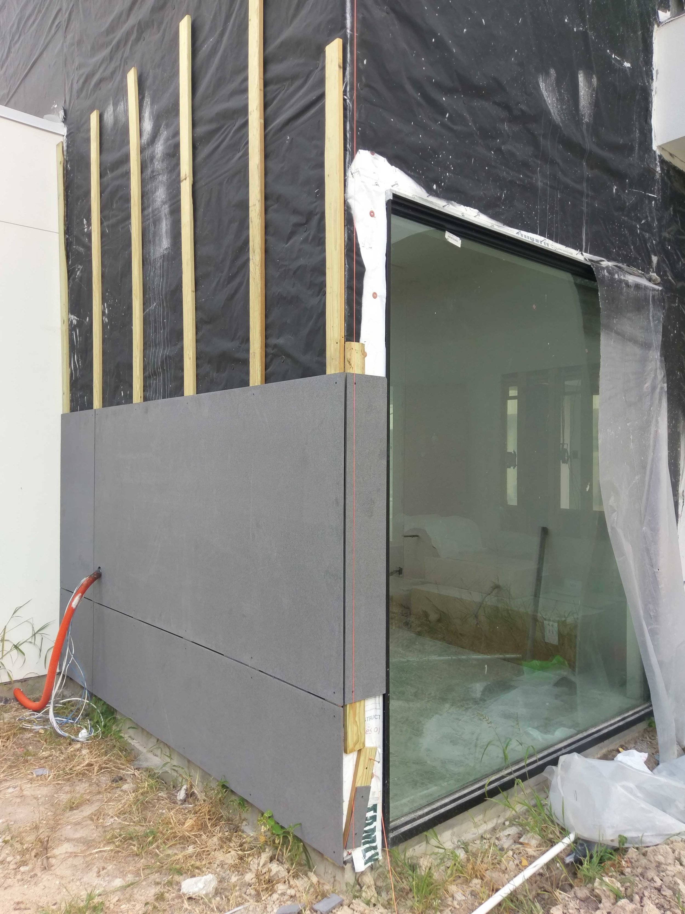
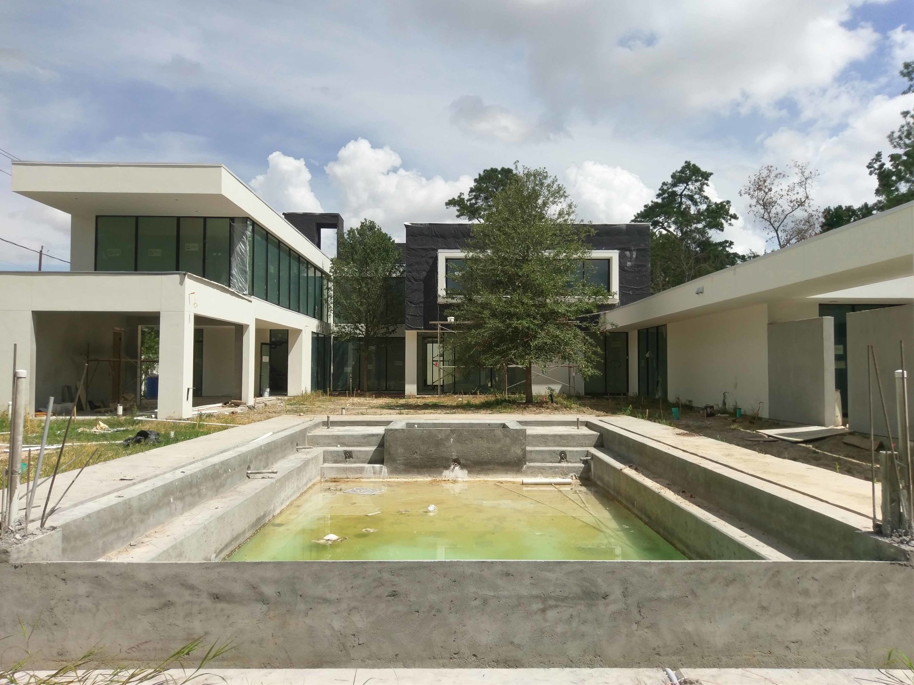
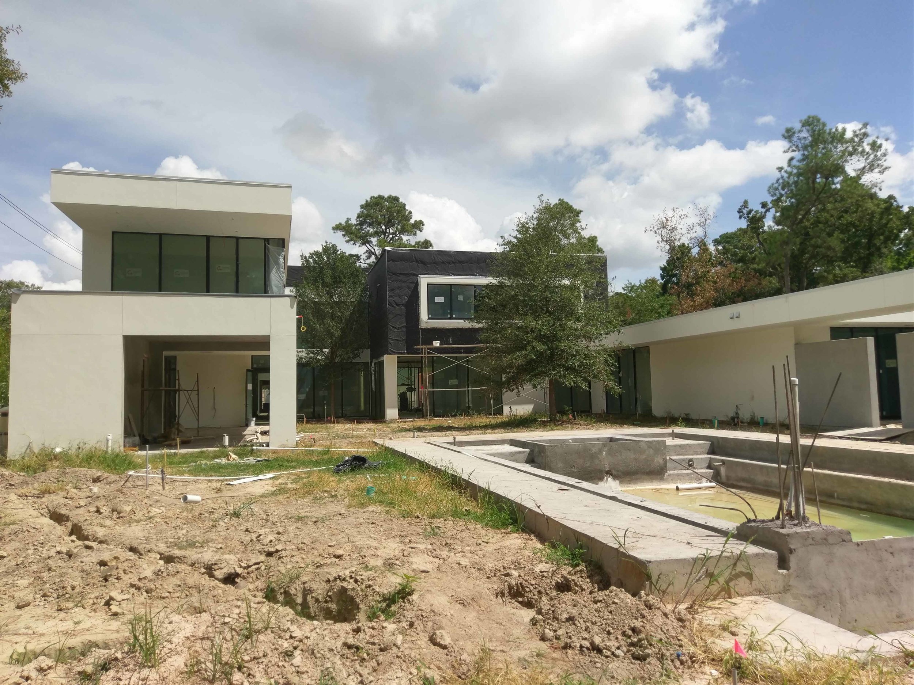
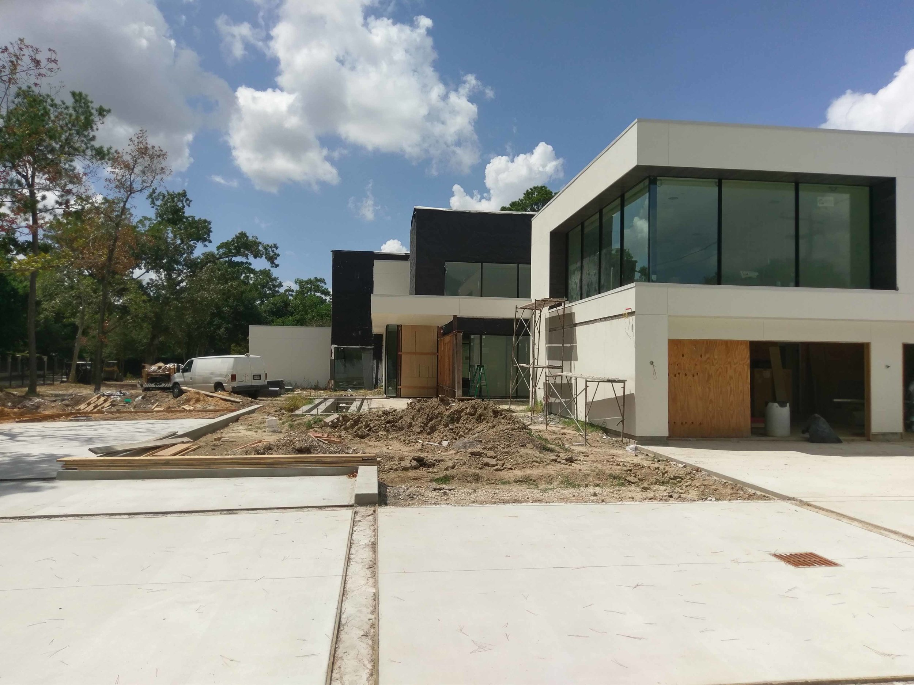
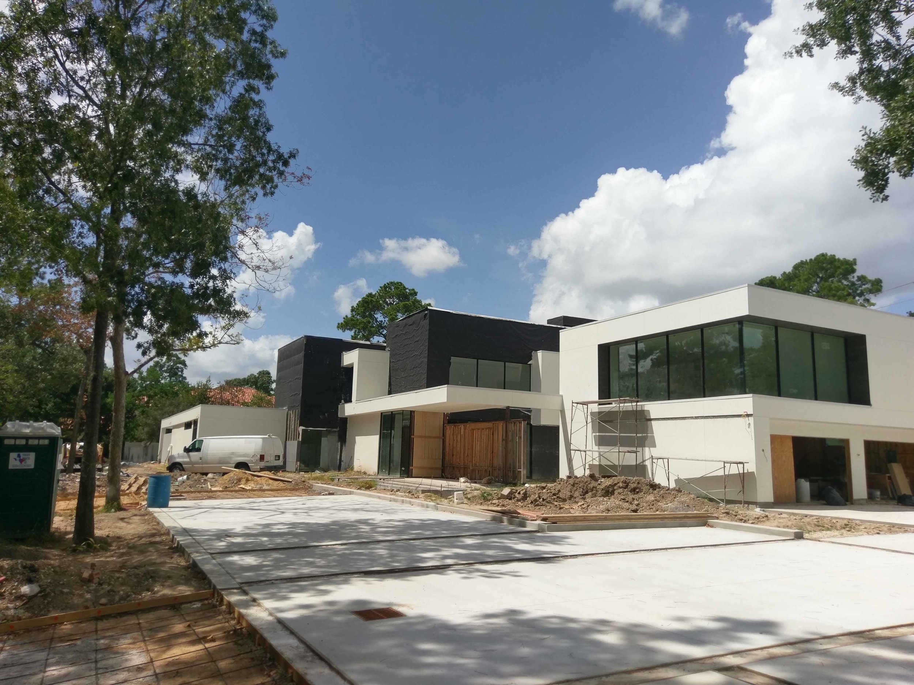
This exceptional residence designed by MERGE Architects is approximately 70% complete and will soon be another "jewel box" in Design Principal Keith Messick's portfolio. It is eloquently tucked into the prominent neighborhood of Sherwood Forest in Houston. The material palette is extraordinary and the ventilated facade is beautiful yet functional. Function over form is our mantra but we strive to create unique structures by intelligently blending the two.
Check back in the future for updates and progress photos...
Modern in the wake of Harvey - Post #1
Hard to believe it's been close to a year since Hurricane Harvey wreaked havoc on our great city. Clean up was somewhat well organized and speedy for all intensive purposes, but the recovery is definitely taking longer than most would have anticipated. Thousands of homes and businesses remain empty, uninhabitable, and "broken". These buildings are the dwellings that bring our neighborhoods to life and promote the human fabric and interaction that is so desperately needed to reactivate the affected areas.
We have been approached by many clients throughout the Memorial Villages and Meyerland along the Buffalo Bayou whose homes were severely damaged or desecrated. In most cases, there is little that can be done without starting with a new build... ground up. However, in some cases, the existing structure is still sound and the architectural elements are worth saving.
This home located in Piney Point Village is such a case. Built in 1976, the architectural style is 70's modern and was very progressive for its time. The homeowners wanted to maintain the "look and feel" of the original structure but take the opportunity of the Harvey flood damage to completely renovate the interior and exterior. What has been designed thus far via Keith Messick (lead principal and architect) and the MERGE team will propel this home straight into the 21st century and beyond. More to come...
